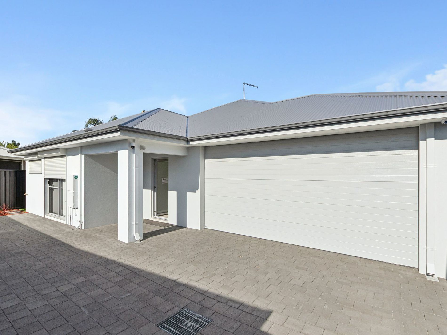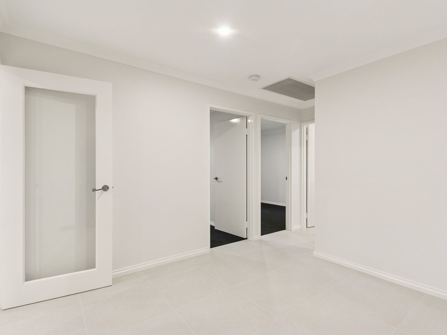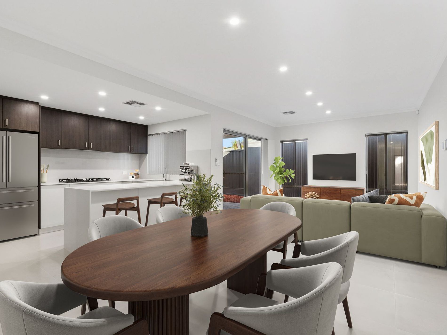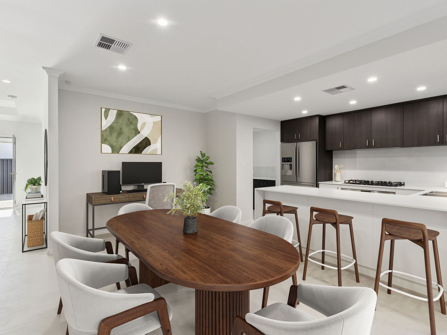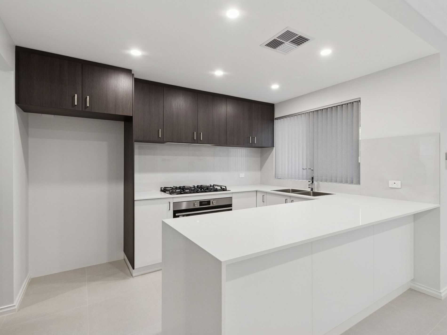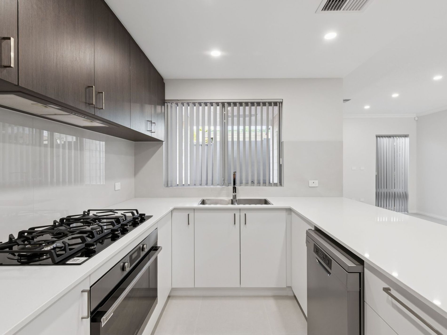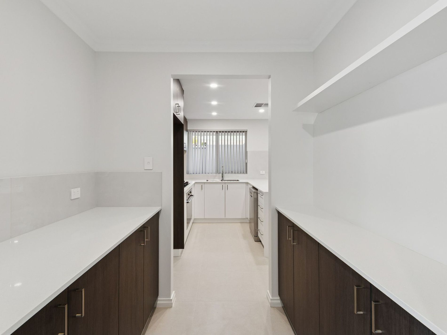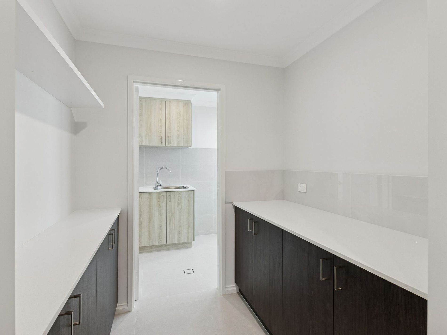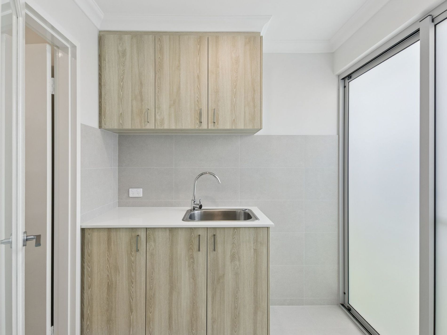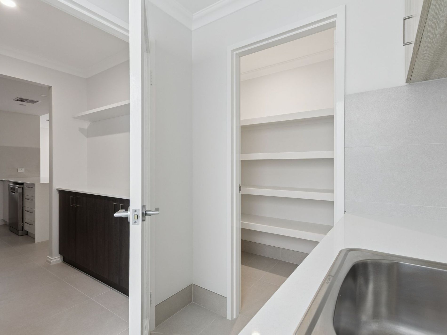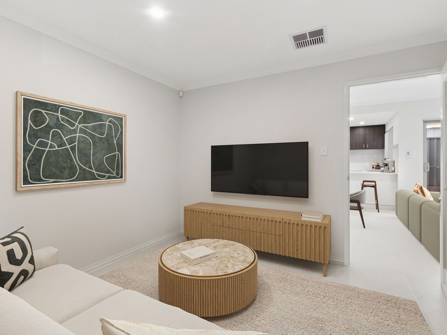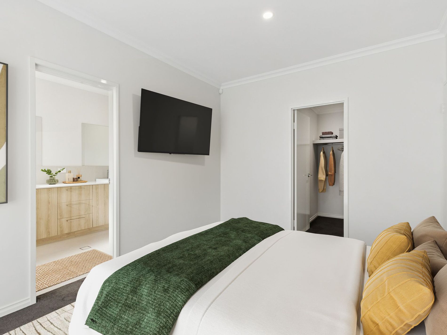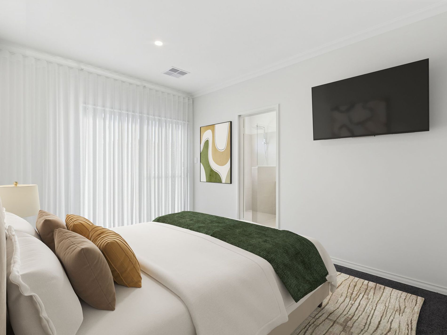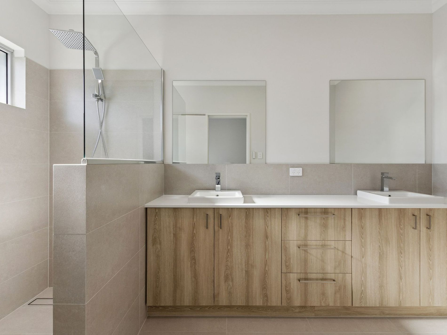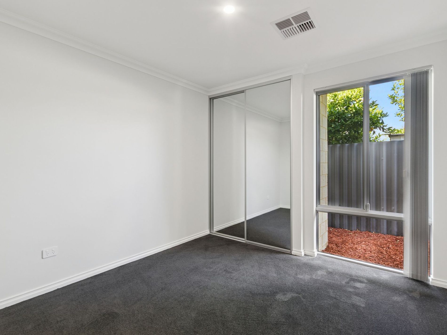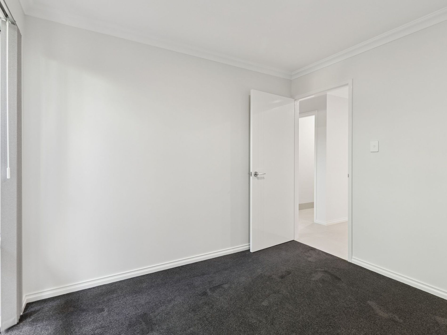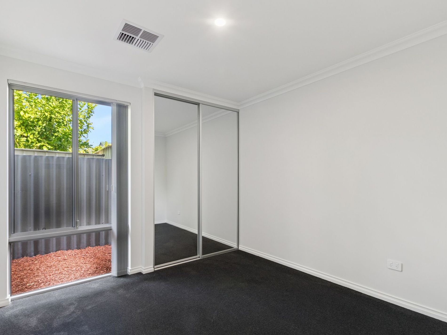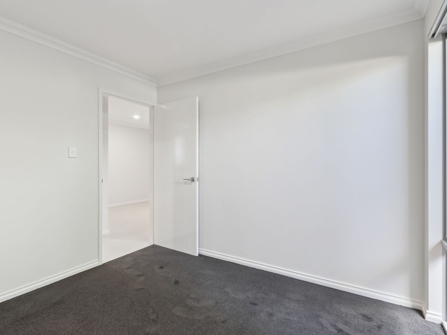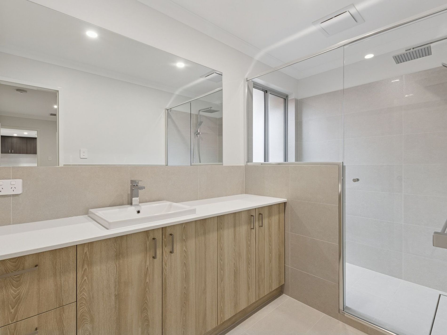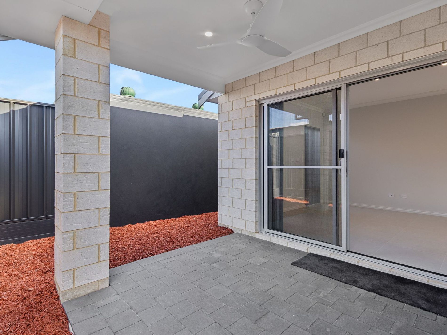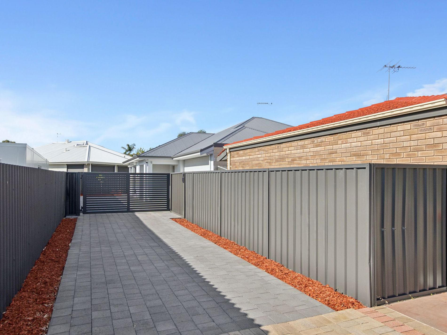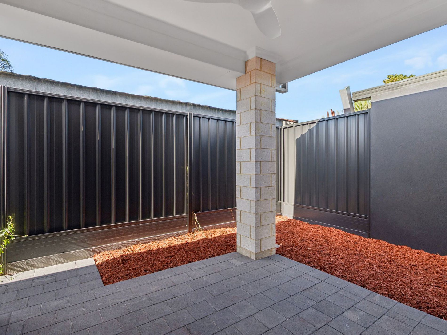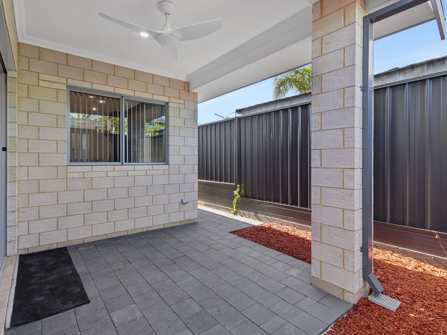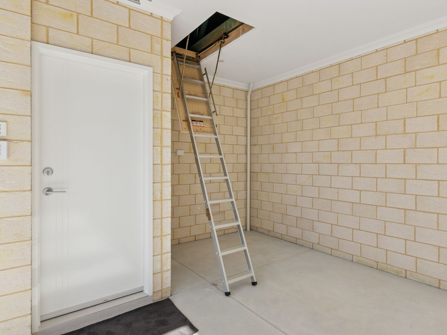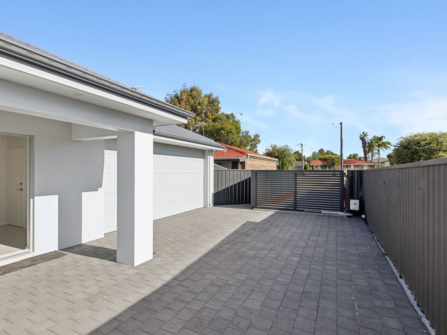Impeccably finished and beautifully presented, this brand new 2025-built luxury home offers modern design, quality craftsmanship, and a host of premium features. Every detail has been carefully considered - from the stylish interiors and high-quality finishes to practical inclusions that make daily living effortless.
Perfect for those seeking a low-maintenance lifestyle without compromising on style, this home combines contemporary comfort with thoughtful design. Ideal for first home buyers, downsizers, or professionals, it delivers a home that's both functional and refined.
Located close to schools, shopping, parks, and the scenic Swan Valley wine region, it provides easy access to everything you need while enjoying modern, convenient living.
Features you'll love:
• Elegant entry foyer creating a welcoming first impression
• Master suite with walk-in robe and luxury ensuite featuring a stone-top twin sink vanity
• Mirrored built-in robes to minor bedrooms
• Open-plan living area with a handy study nook
• Designer kitchen with stone benchtops, quality Westinghouse appliances, and a practical scullery
• Family bathroom with large shower and stone-top vanity
• Full reverse-cycle air conditioning and skirting boards throughout
• Neutral, timeless décor to suit any style
• Alfresco entertaining area with ceiling fan for year-round enjoyment
• Alarm system with intercom to front gate for peace of mind
• 6.6 kW solar panels to help lower energy costs
• Double lock-up garage with 31c ceiling and storeroom
• Approx. 20m² of attic storage with attic ladder access
• Remote-controlled roller shutters to master bedroom and ensuite
• Automatic front gate for security and convenience
• Low-maintenance 300sqm private rear block
• NBN ready with roof-top digital antenna
• Fully automatic reticulation and gas instantaneous hot water system
Superbly positioned in a prime Beechboro location, this impressive home offers easy access to Swan Active, Altone Shopping Centre, the golf course, and all the everyday essentials - plus an easy drive to the City, Airport, and Swan Valley wine region.
Move in and enjoy the luxury, comfort, and convenience of brand-new living.
For more information or to arrange your private viewing, contact TEAM SAMMUT today!
Disclaimer: Whilst every care has been taken in the preparation of this advertisement, accuracy cannot be guaranteed. To the best of our knowledge the information listed is true and accurate however may be subject to change without warning at any time and this is often out of our control. Prospective tenants & purchasers should make their own enquiries to satisfy themselves on all pertinent matters. Details herein do not constitute any representation by the Owner or the agent and are expressly excluded from any contract.
Features
- Air Conditioning
- Outdoor Entertainment Area
- Remote Garage
- Courtyard
- Fully Fenced
- Secure Parking
- Alarm System
- Built-in Wardrobes
- Rumpus Room
- Dishwasher
- Solar Panels

